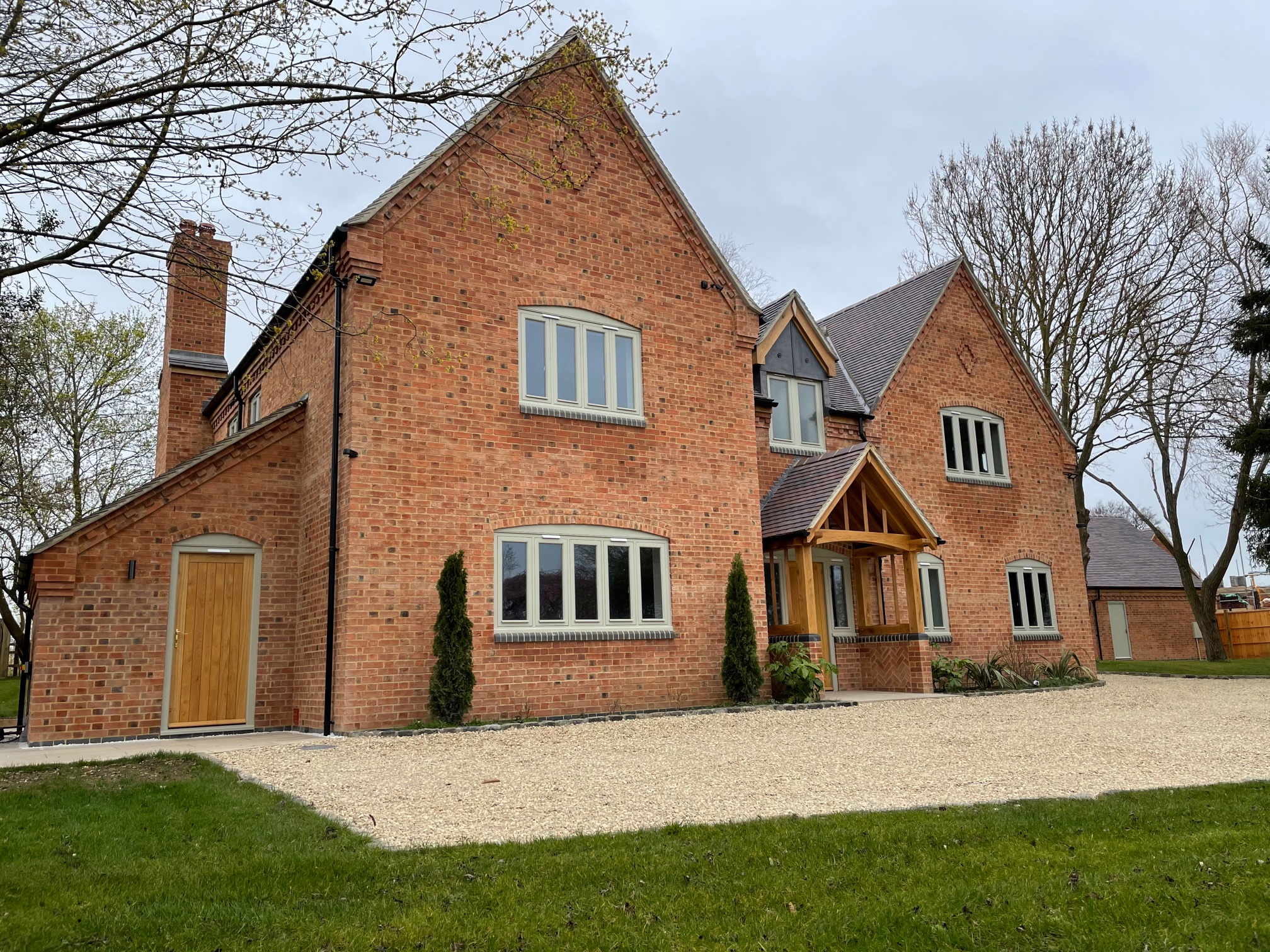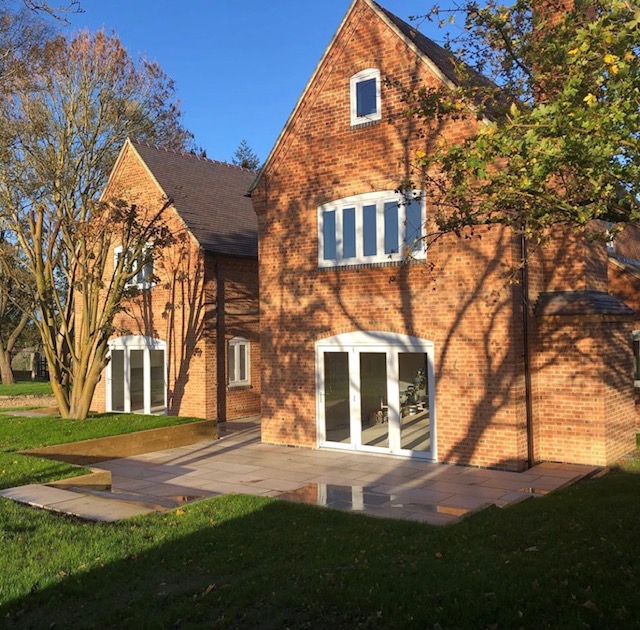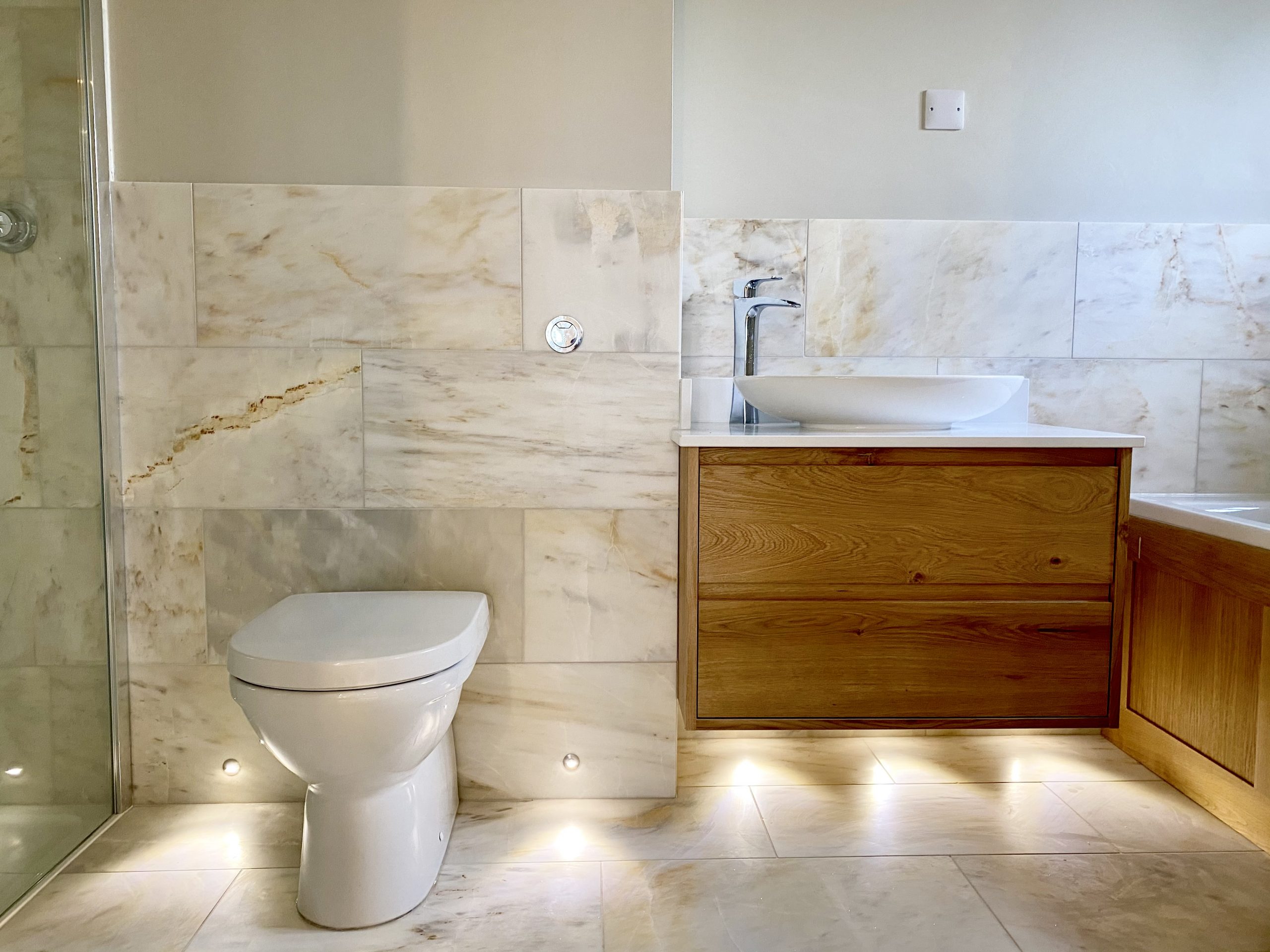Project Description
[SOLD] Ashwood House
Double gabled, constructed of traditional brick and enhanced by bespoke timber windows and doors, a generous and naturally light filled hallway leads to an open plan kitchen, dining and living space with utility room. The family snug featured a multi-fuel fire and bi-fold patio doors that open out onto the rear patio for al fresco entertaining with private views onto open fields and the Bredon Hill.
Upstairs is accessed via a gorgeous oak staircase and leads to four double en-suite bedrooms, each featuring luxury Villeroy and Boch sanitary ware, rainfall showers and far reaching views across the country landscape. A further stairway from the landing leads to a large attic room with natural light from a gable window and roof lights.
The property is set at the top of a private roadway in approximately half an acre of gardens accessed through electric gates. There is a large detached double garage with discreet solar panels set into the roof and a spacious boarded loft area with window above.



