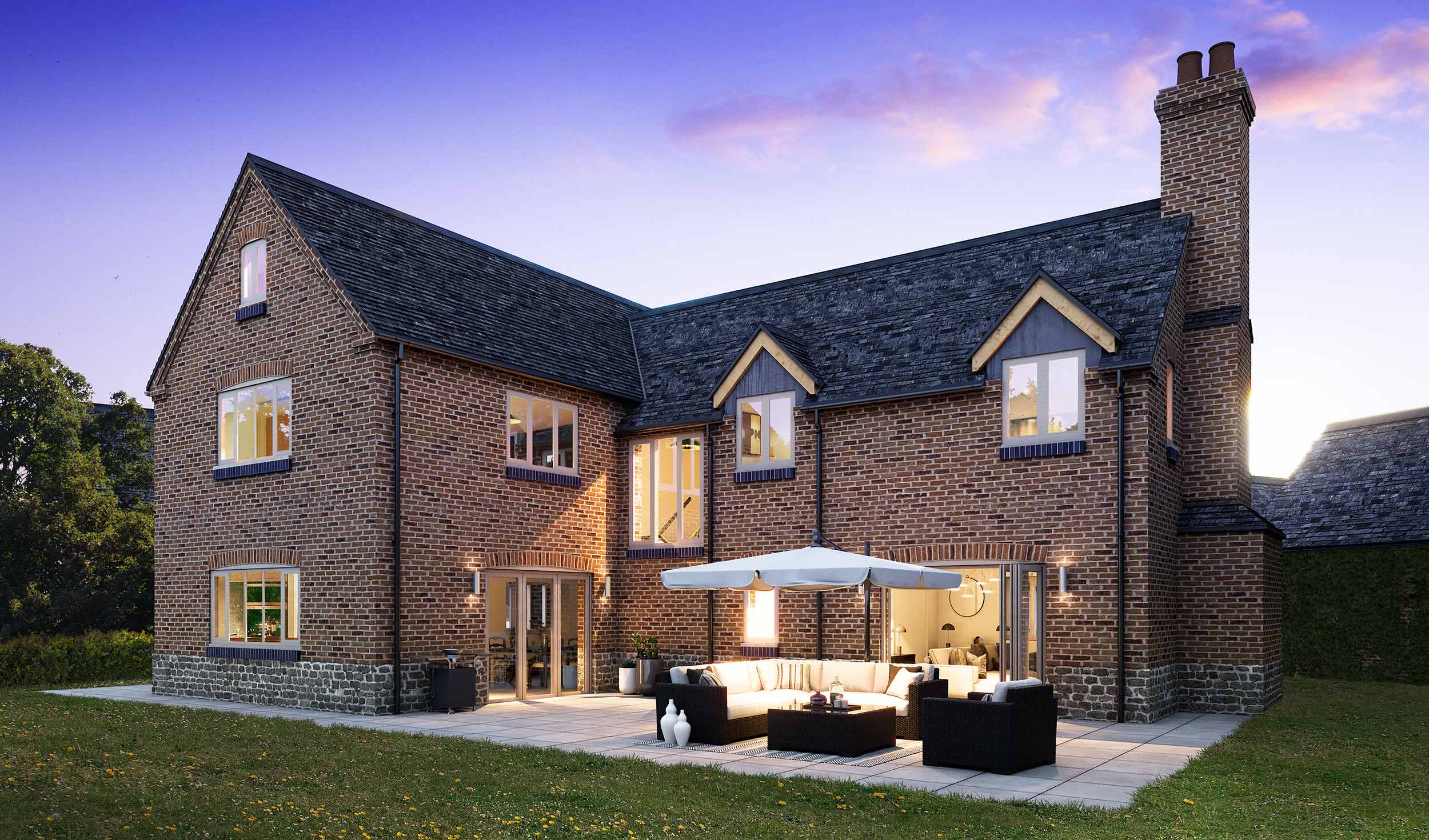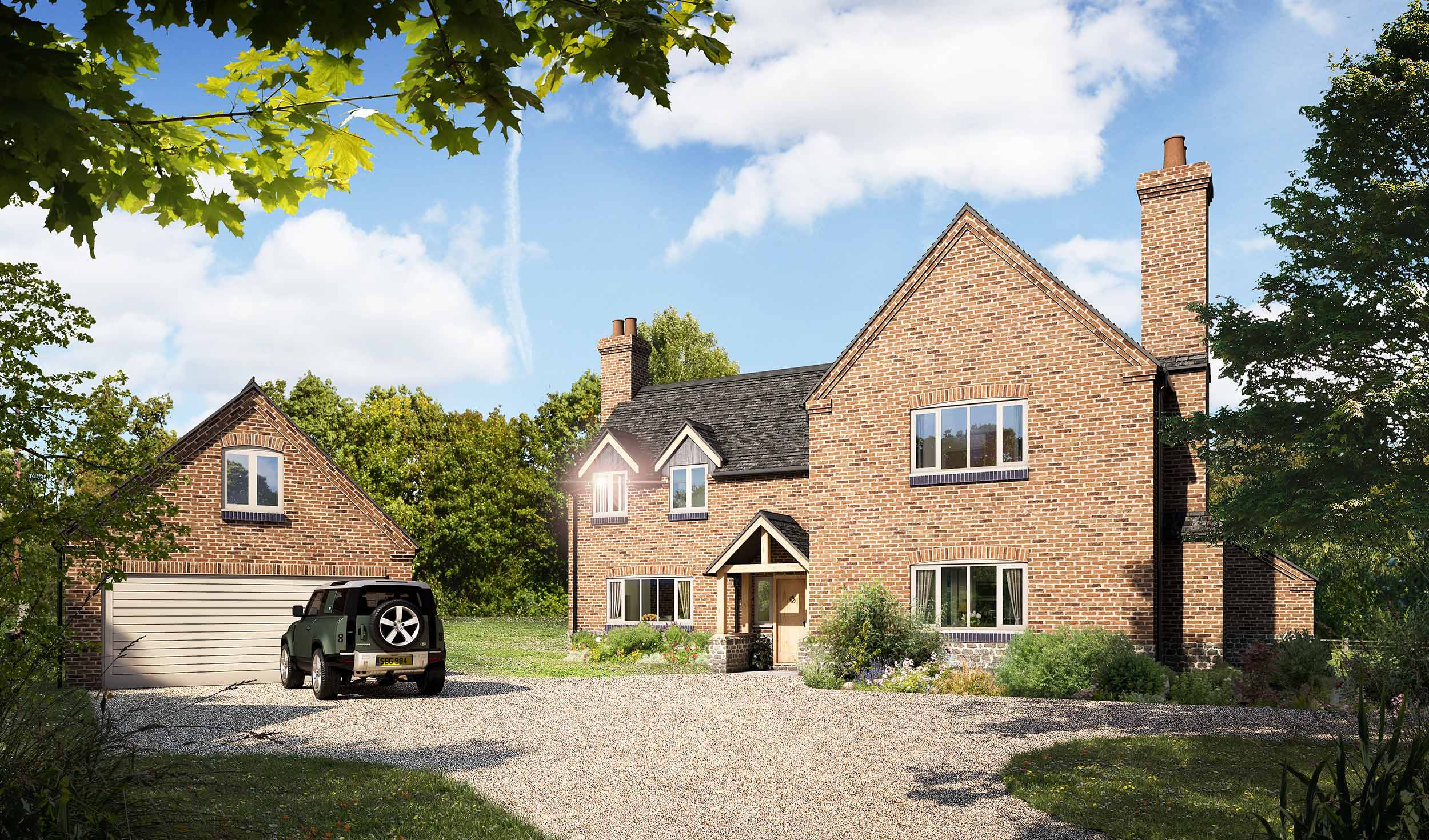Project Description
Linden House
Following the traditional build aesthetics, but using Cotswolds stone plinth with a three brick blend and enhanced by bespoke timber windows and doors. A generous and naturally light filled hallway, with an open plan kitchen, dining and living area with utility room. This beautiful space has been designed for the modern home and chef, with a comprehensive range of Neff appliances and a sleek quartz island with downdraught extractor and wine fridge. The family snug features a fire and bi-fold patio doors that open out onto the rear patio for al fresco entertaining with private views onto countryside. There is also a separate large lounge featuring both bi-fold and multi fuel fire. Underfloor heating is found throughout the downstairs.
Upstairs leads to four double en-suite bedrooms, each featuring luxury Villeroy and Boch sanitary ware, rainfall showers and underfloor heating. A further stairway from the landing leads to a large attic room with natural light from a gable window and discreet roof lights.
Outside
The property is set at the top of a private roadway in approximately half an acre of gardens accessed through electric gates. There is a large detached double garage with discreet solar panels and a spacious boarded loft area with window above.



